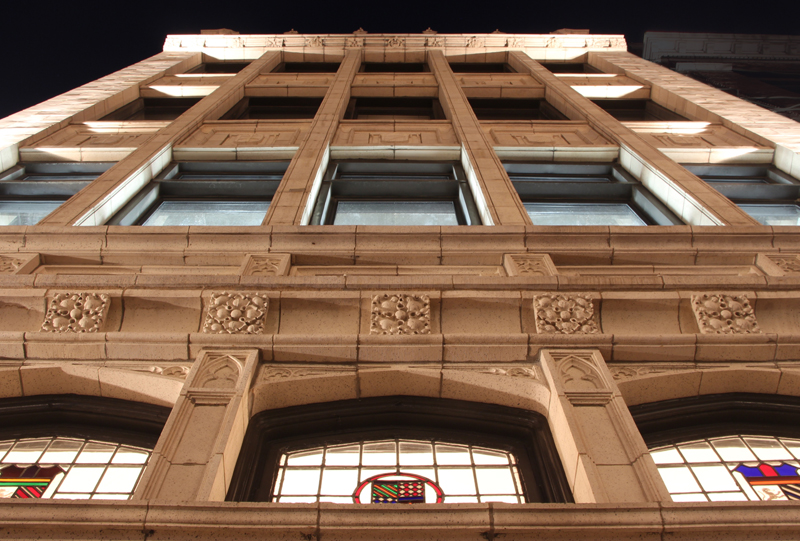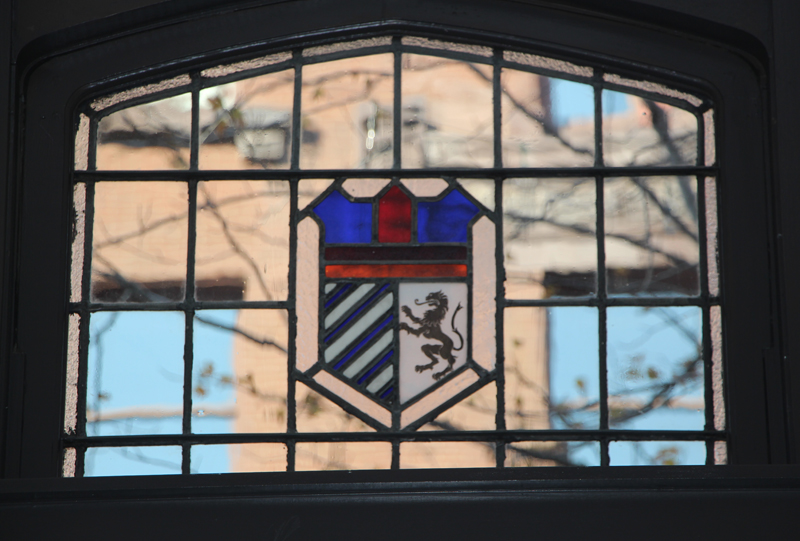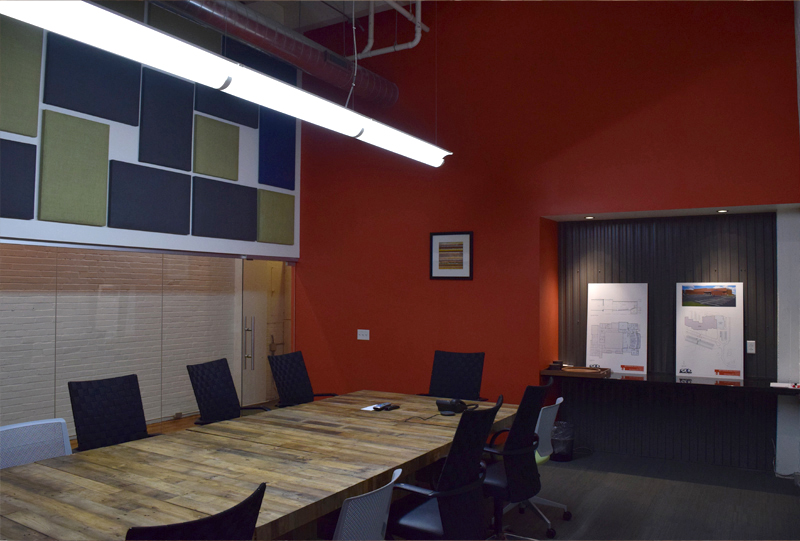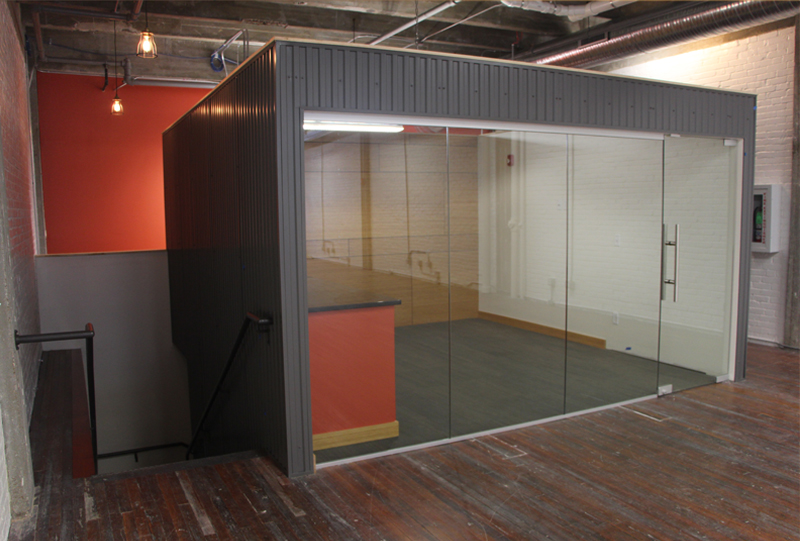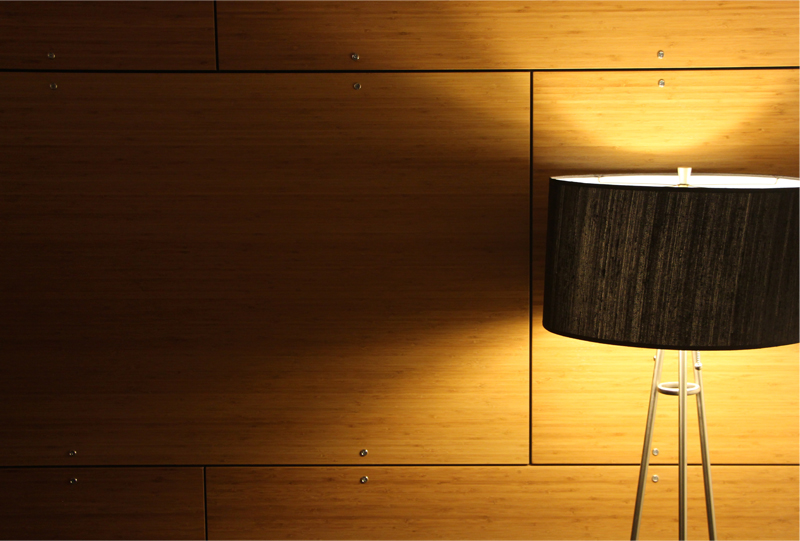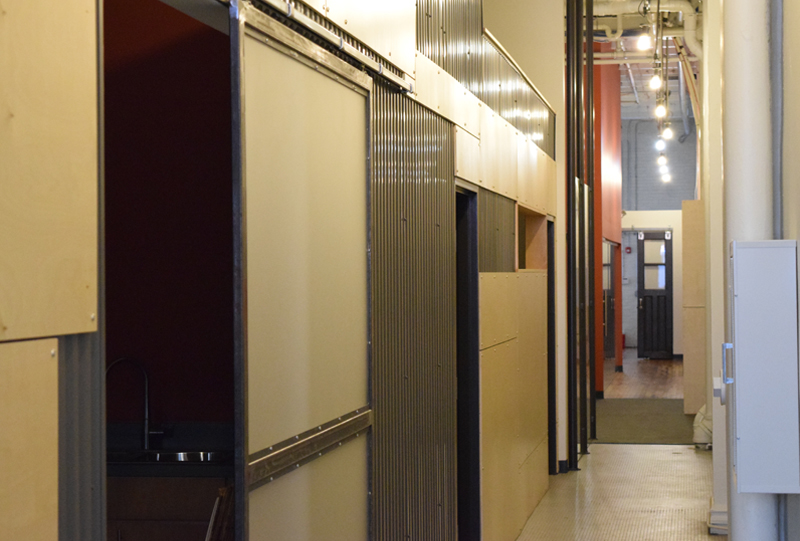Project Description
Tober Lofts was a historic rehabilitation/restoration of a four-story building that formerly housed a medical practice. The project included E+A’s office space, conference rooms, and break room on the first floor, as well as their studio space on the second-floor space. The upper two floors were converted to loft-style apartments.


